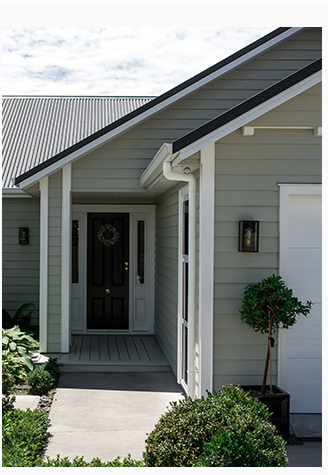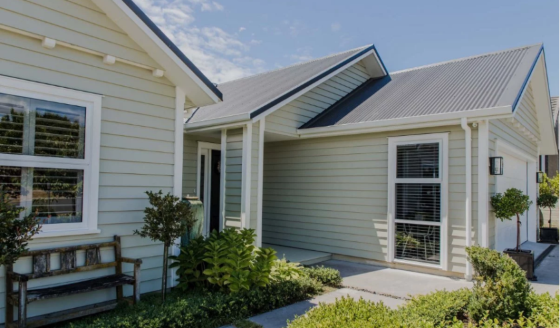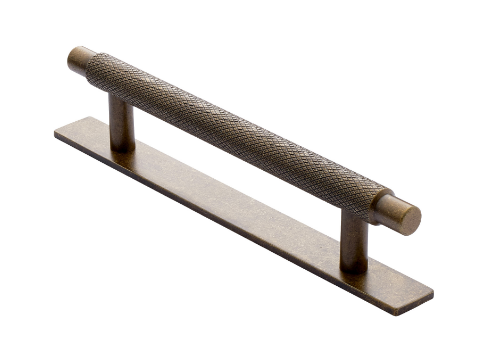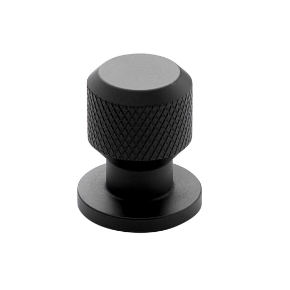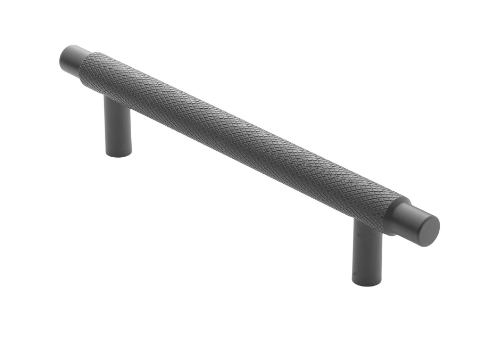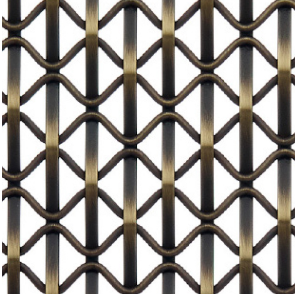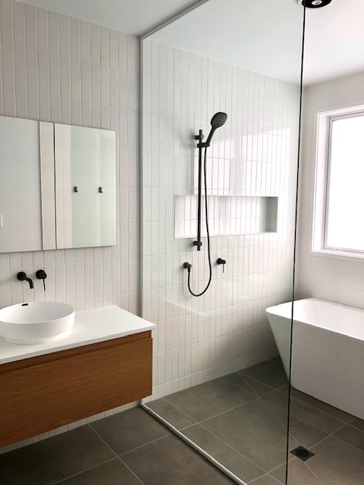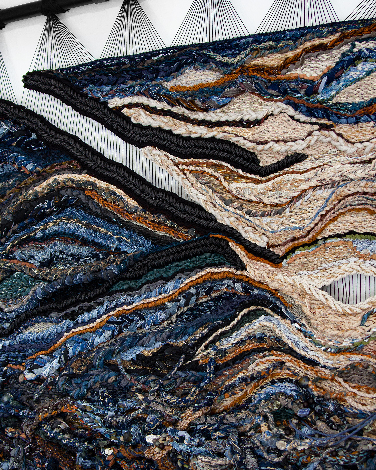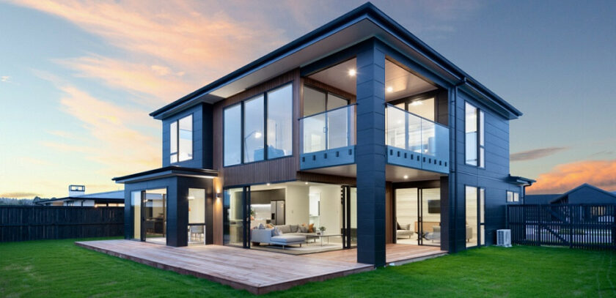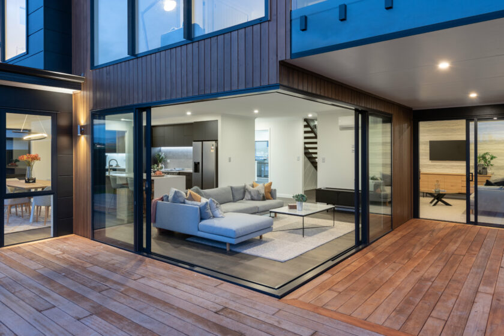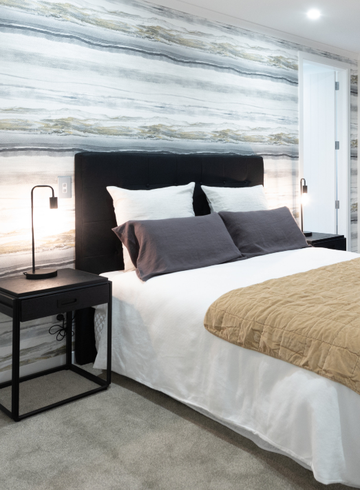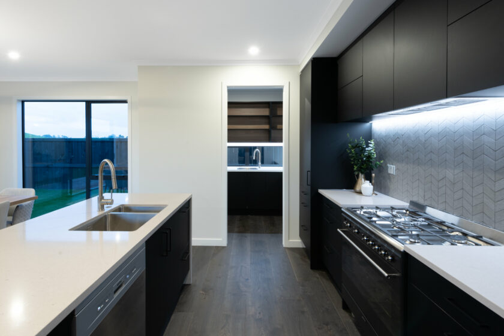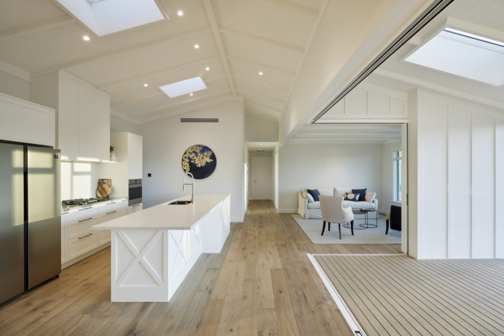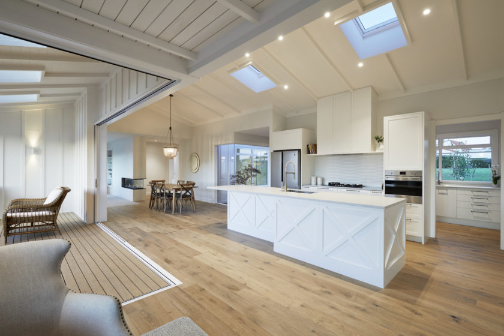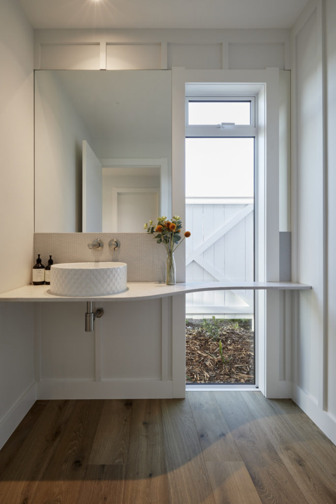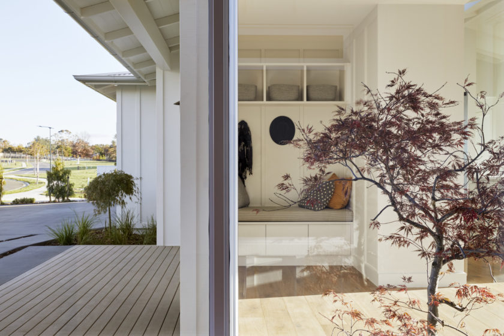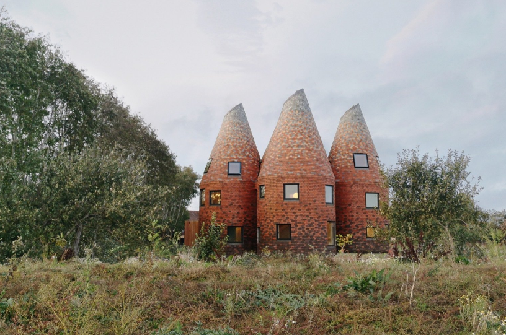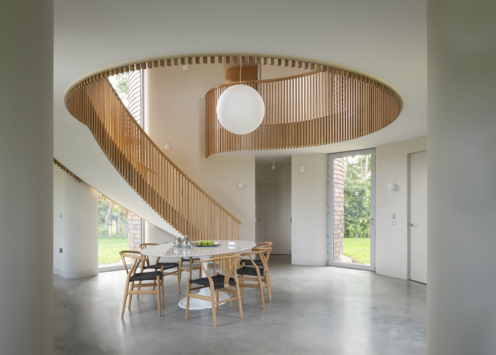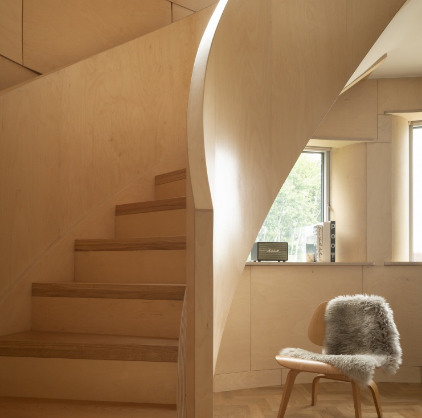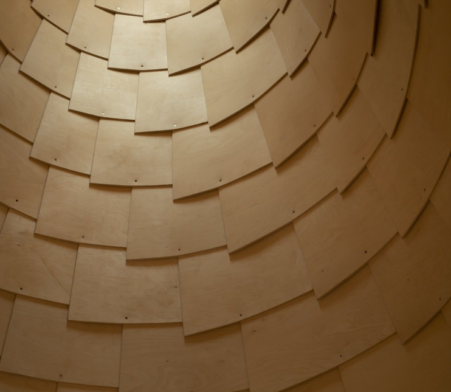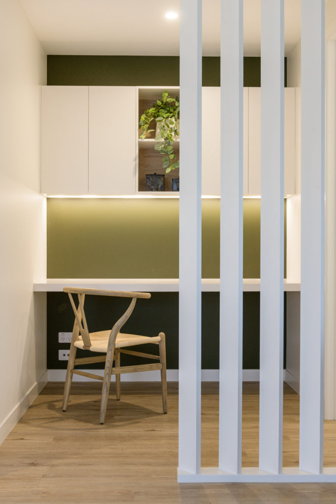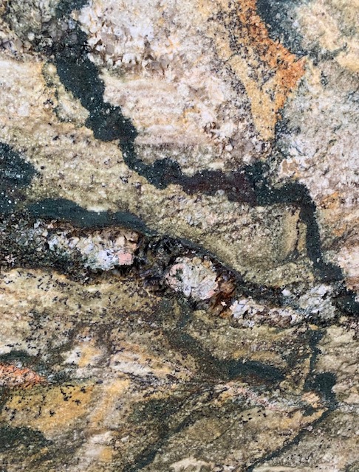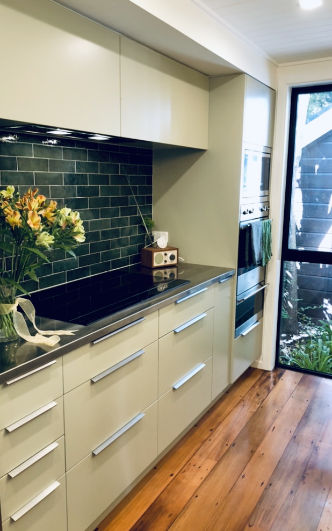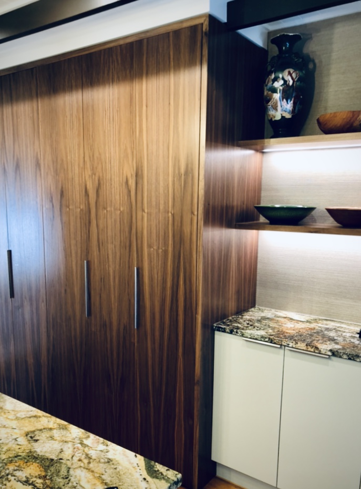Working on a new build project the first job on the to-do list is to decide on the exterior colours, most clients find this really difficult.
We all know the value of street appeal and, if we are honest, the desire to own the best looking house on the street is within us all. The exterior is the first impression of your home and is comprised of products that will last the lifetime of your build, the colour combination also sets the style of the interior, ….. so much PRESSURE and you haven’t set foot inside yet!!
Don’t panic, there is just one easy rule to follow; aim to use a maximum of 3 colours – simple right?
Try to package together the elements, most homes will use more than one type of cladding, for example, brick + cedar so already you have used 2 colours now combine the roof, window joinery and garage door as the 3rd colour.
Villa style homes offer an opportunity to highlight features without breaking the 3 colour rule, below I have used Resene Double Linen on the weatherboards with Resene Half Sea Fog for the trims, Pearl White window joinery and garage door, topped with a colorsteel Flax Pod roof
