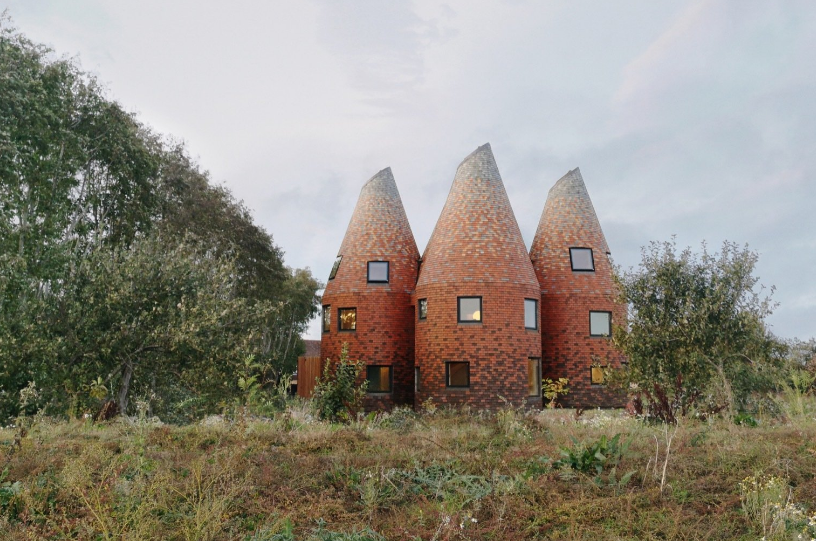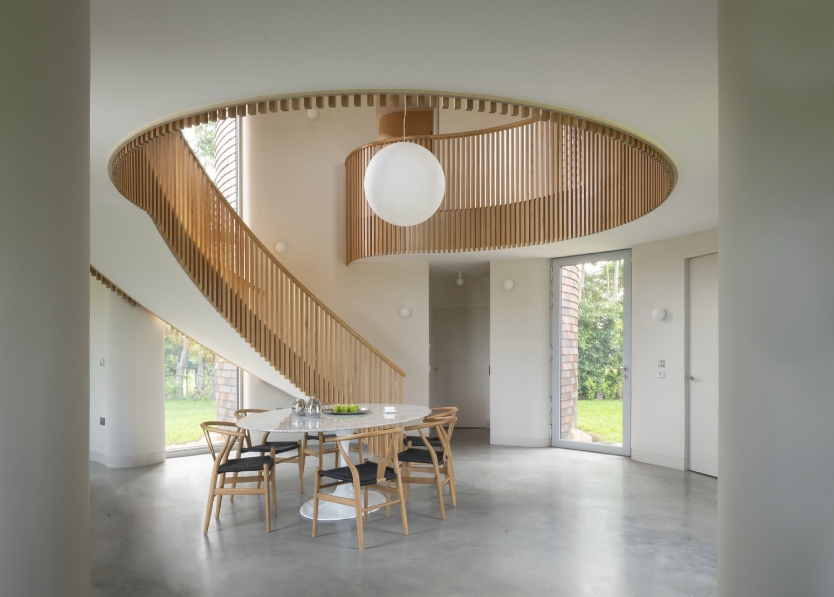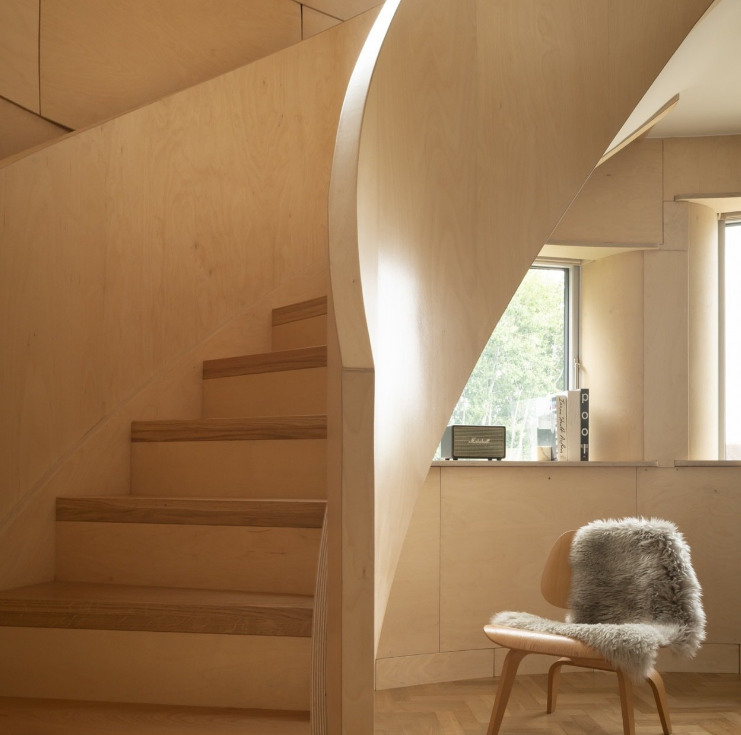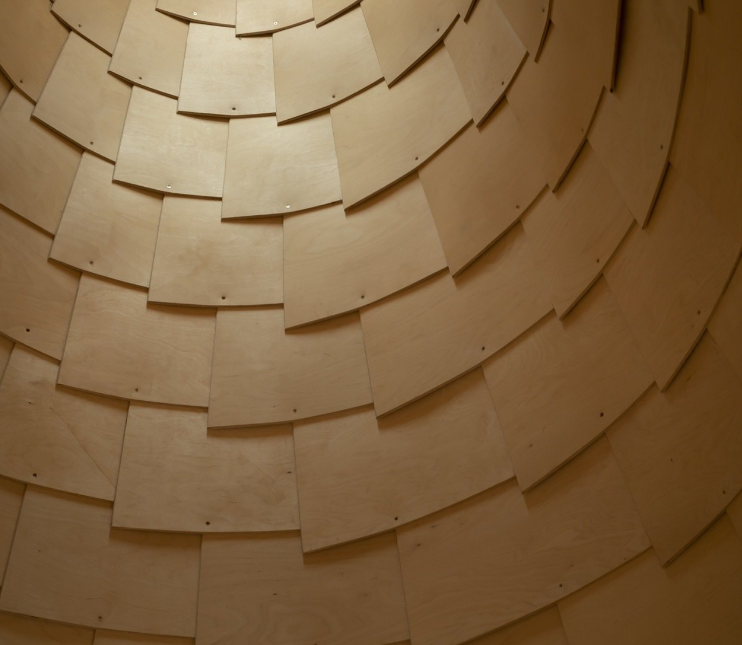Comprised of a series of 5 tile clad towers this family home by London based ACME Architects is quite magical. Set in rural Kent the concept was inspired by 18th-century Oast Houses – buildings used for drying beer brewing hops, the construction and detailing are mindblowing.

A central triple-height space connects the 4 outer towers and serves as the entrance and family hub.

Plywood curved stairwells access Bedrooms on the upper floors

Plywood shingle ceilings echo the exterior cladding

Discover more about the project here at Dwell
Incredible images by Jim Stephenson.
